The Point at Waterford Crossing - Apartment Living in Hendersonville, TN
About
Welcome to The Point at Waterford Crossing
100 Spadeleaf Blvd Hendersonville, TN 37075P: 833-691-3702 TTY: 711
Office Hours
Monday through Friday: 9:00 AM to 5:00 PM. Saturday: 9:00 AM to 2:00 PM. Sunday: Closed.
The Point at Waterford Crossing is a beautiful, pet-friendly community of luxury apartment homes in Hendersonville, TN, tucked in a pristine setting that offers the serenity of living in the country and the excitement of nearby Nashville. Whether you like fishing, boating, shopping, or the arts, The Point at Waterford Crossing is the address you’ll love to come home to. Our charming neighborhood features Creekwood Marina and Drakes Creek Park for the outdoorsman, while Nashville entices the artist to experience the history of the Grand Ole Opry. Sumner County schools are nearby, and fine dining awaits the connoisseur.
The extravagance of our community does not stop at your front door. Our clubhouse is complete with a cyber café, and residents will enjoy soaking up the sun at our year-round, resort-style saltwater swimming pool. Indoor and outdoor recreation is at your fingertips, with our state-of-the-art fitness center, playground, and spectacular lake views. Even your dogs can frolic in our exclusive dog park! Living at The Point at Waterford Crossing in Hendersonville, Tennessee, is unparalleled - come and see the meaning of indulgence firsthand.
We have designed our homes with the finest appointments to enrich your life. Each one, two, and three bedroom apartment for rent features pure luxury, with plank hardwood-style flooring, custom cabinetry, and spa-inspired baths to enhance your style of living. Laundry is a breeze with a full-size washer and dryer in each home, and the kitchens make each meal the ultimate experience with kitchen islands and stainless steel appliances. The scenic view from the courtyard will leave you in awe and wonder – dreams do come true at The Point at Waterford Crossing!
Floor Plans
1 Bedroom Floor Plan
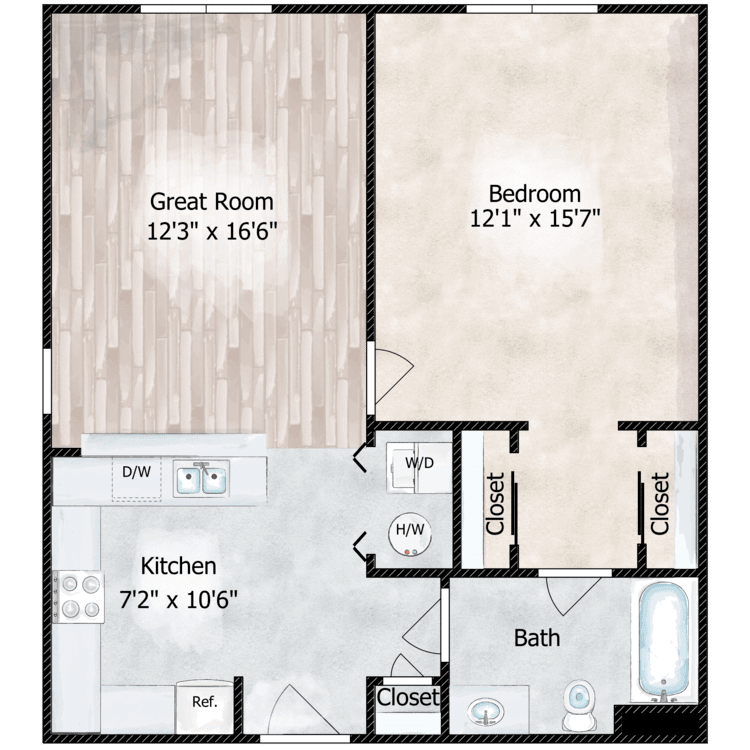
The Balance
Details
- Beds: 1 Bedroom
- Baths: 1
- Square Feet: 628
- Rent: Starting From $1284
- Deposit: Call for details.
Floor Plan Amenities
- 42-inch Custom Cabinets
- Garages Available
- Stainless Steel Appliances
- Built-in USB Outlets
- Central Air Conditioning and Heating
- Ceramic Tile in Bathrooms
- Corner Apartments with Extra Windows
- Courtyard
- Digital Thermostats
- Double Basin Sinks
- Full-size Washer and Dryer in Home
- Home Offices *
- Kitchen Islands
- Oversized Garden-style Soaking Tubs *
- Patios *
- Pendant Lights
- Plank Hardwood-style Flooring
- Spacious Apartment Homes
- Spa-inspired Baths with 6-foot Shower Heads
- Sunrooms *
- Walk-in Closets *
* In Select Apartment Homes
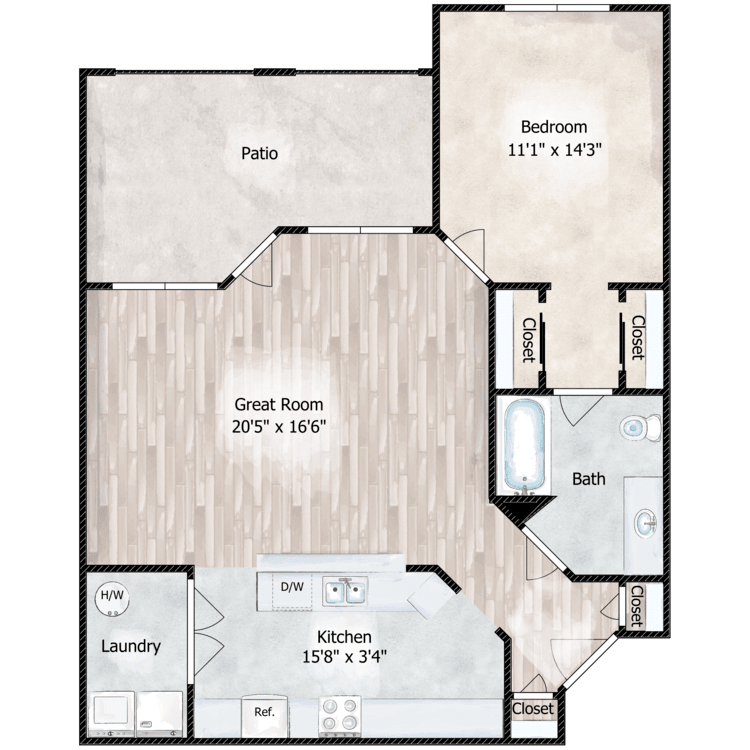
The Harmony
Details
- Beds: 1 Bedroom
- Baths: 1
- Square Feet: 803
- Rent: Starting From $1351
- Deposit: Call for details.
Floor Plan Amenities
- 42-inch Custom Cabinets
- Garages Available
- Stainless Steel Appliances
- Built-in USB Outlets
- Central Air Conditioning and Heating
- Ceramic Tile in Bathrooms
- Corner Apartments with Extra Windows
- Courtyard
- Digital Thermostats
- Double Basin Sinks
- Full-size Washer and Dryer in Home
- Home Offices *
- Kitchen Islands
- Oversized Garden-style Soaking Tubs *
- Patios *
- Pendant Lights
- Plank Hardwood-style Flooring
- Spacious Apartment Homes
- Spa-inspired Baths with 6-foot Shower Heads
- Sunrooms *
- Walk-in Closets *
* In Select Apartment Homes
2 Bedroom Floor Plan
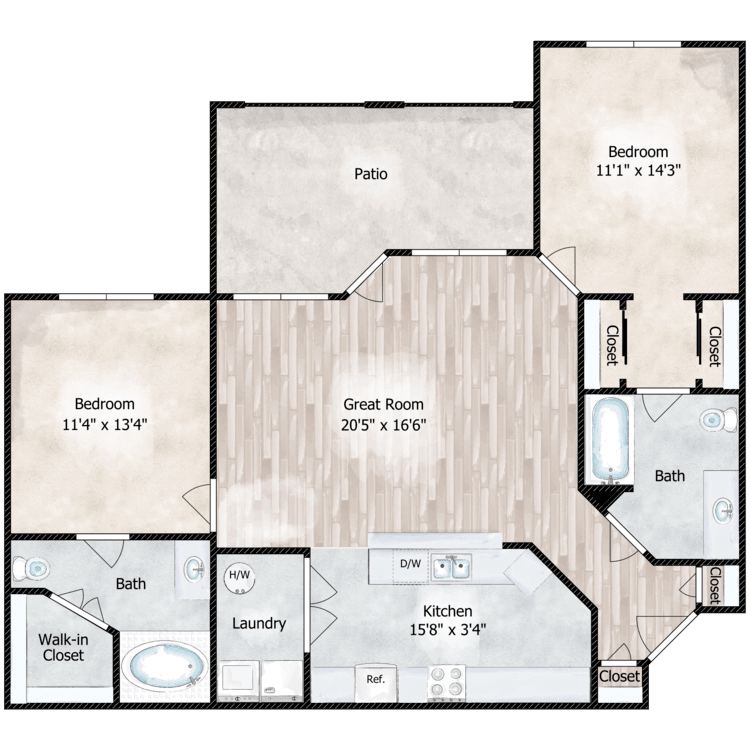
The Renew
Details
- Beds: 2 Bedrooms
- Baths: 2
- Square Feet: 1069
- Rent: Starting From $1548
- Deposit: Call for details.
Floor Plan Amenities
- 42-inch Custom Cabinets
- Garages Available
- Stainless Steel Appliances
- Built-in USB Outlets
- Central Air Conditioning and Heating
- Ceramic Tile in Bathrooms
- Corner Apartments with Extra Windows
- Courtyard
- Digital Thermostats
- Double Basin Sinks
- Full-size Washer and Dryer in Home
- Home Offices *
- Kitchen Islands
- Oversized Garden-style Soaking Tubs *
- Patios *
- Pendant Lights
- Plank Hardwood-style Flooring
- Spacious Apartment Homes
- Spa-inspired Baths with 6-foot Shower Heads
- Sunrooms *
- Walk-in Closets *
* In Select Apartment Homes
Floor Plan Photos
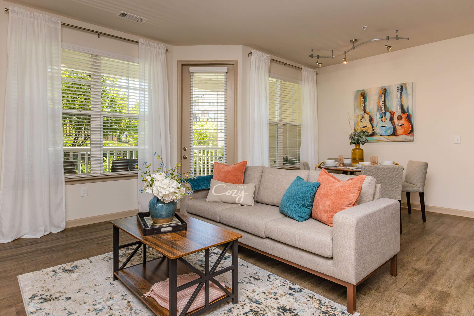
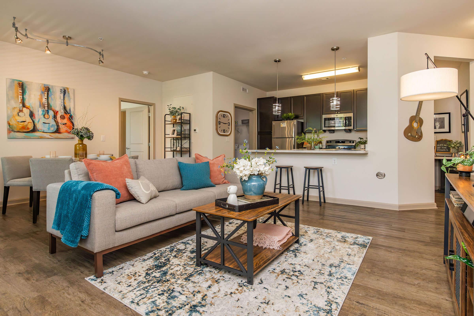
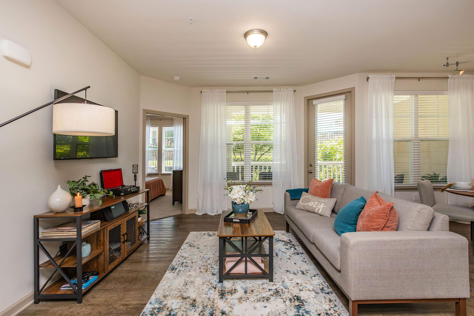
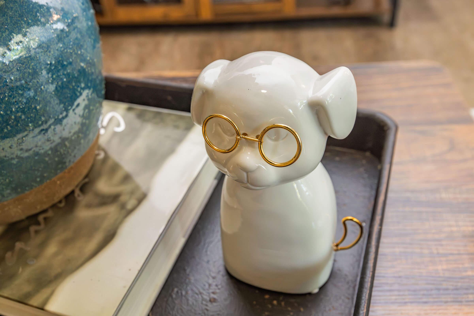
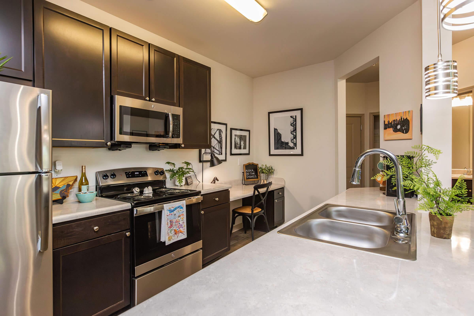
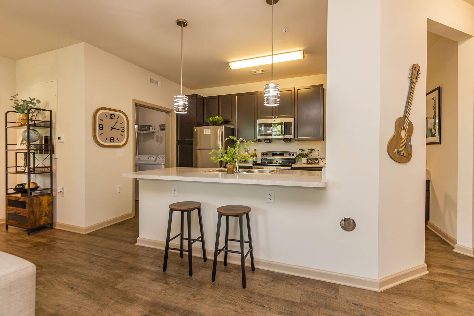
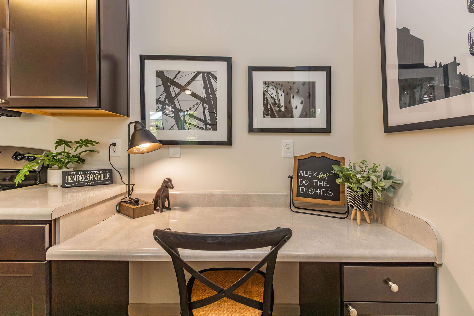
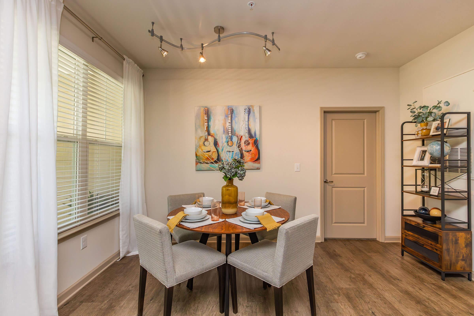
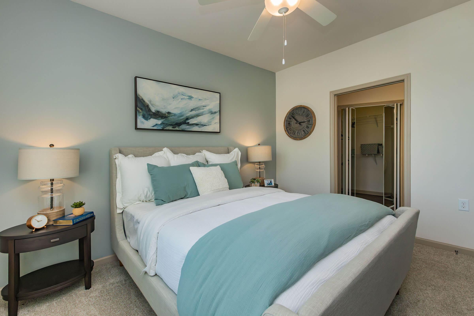
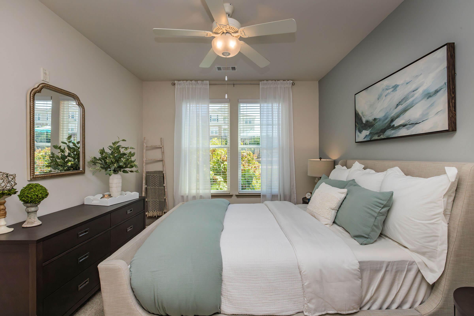
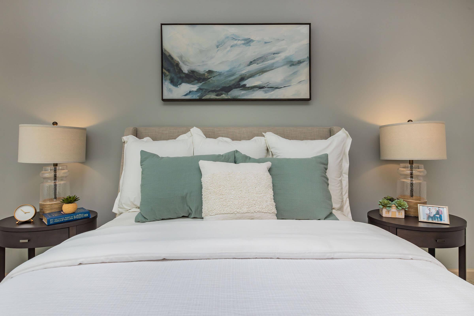
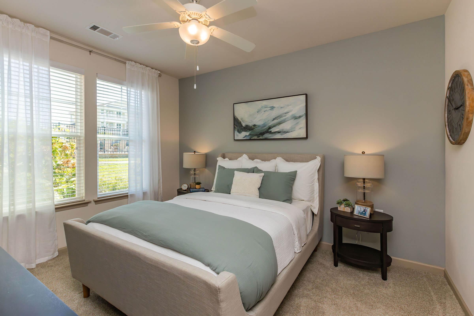
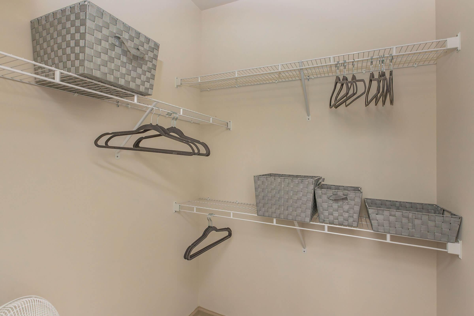
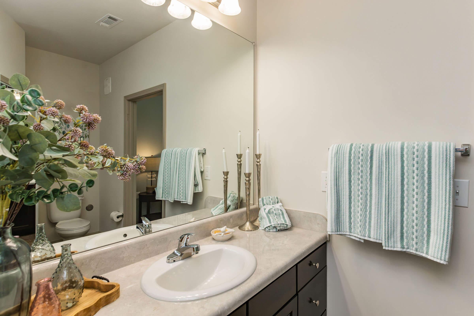
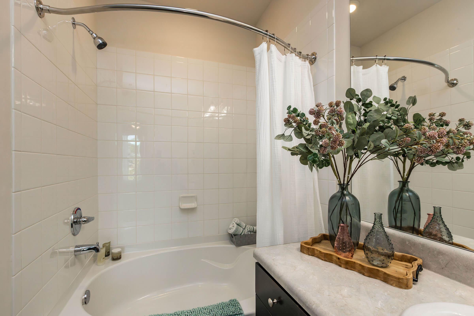
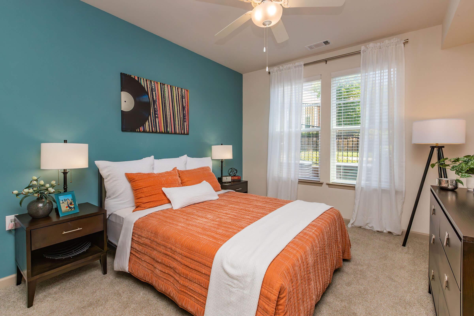
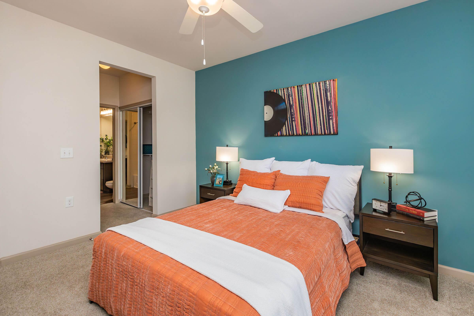
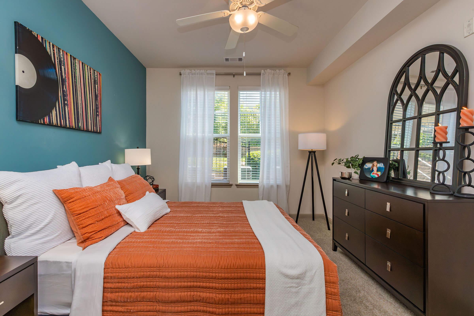
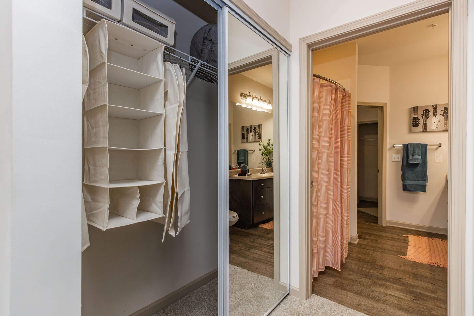
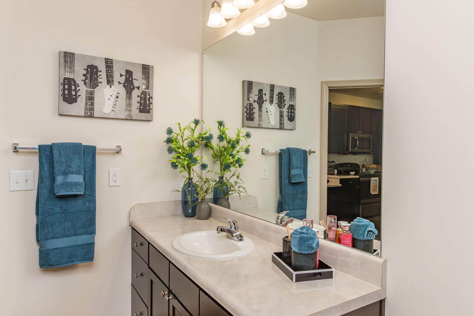
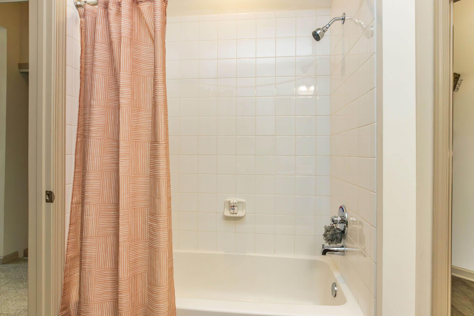
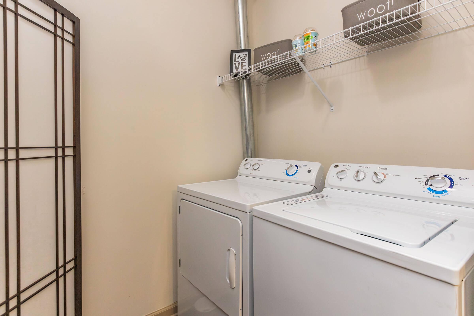
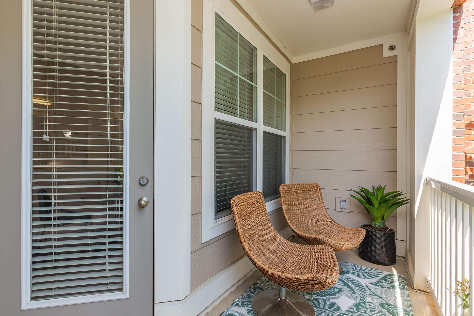
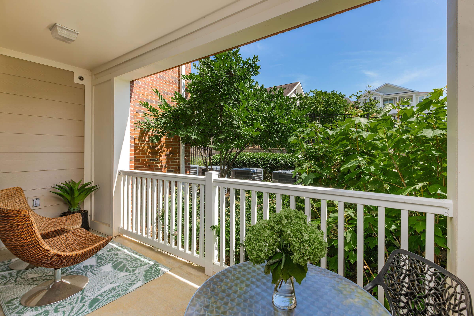
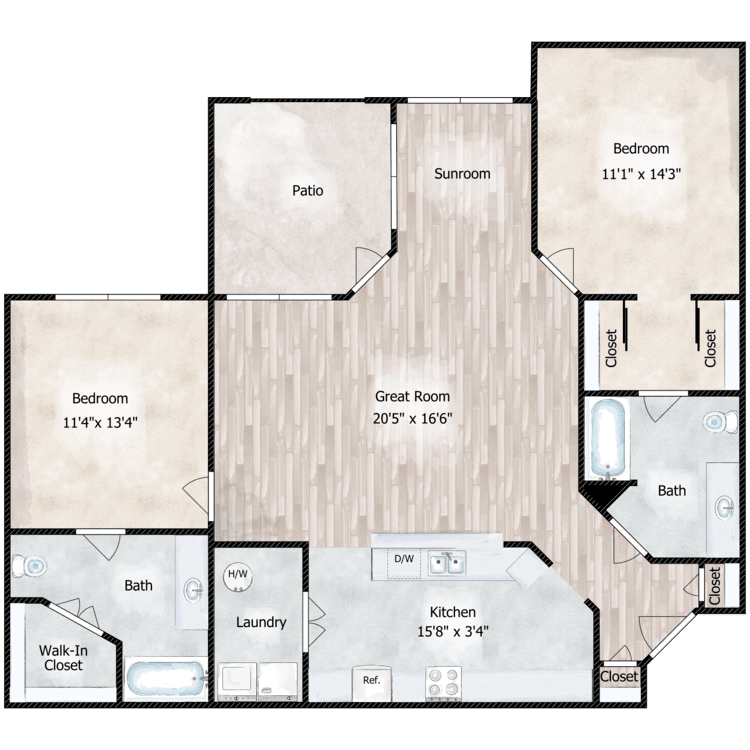
The Serenity
Details
- Beds: 2 Bedrooms
- Baths: 2
- Square Feet: 1134
- Rent: Starting From $1712
- Deposit: Call for details.
Floor Plan Amenities
- 42-inch Custom Cabinets
- Garages Available
- Stainless Steel Appliances
- Built-in USB Outlets
- Central Air Conditioning and Heating
- Ceramic Tile in Bathrooms
- Corner Apartments with Extra Windows
- Courtyard
- Digital Thermostats
- Double Basin Sinks
- Full-size Washer and Dryer in Home
- Home Offices *
- Kitchen Islands
- Oversized Garden-style Soaking Tubs *
- Patios *
- Pendant Lights
- Plank Hardwood-style Flooring
- Spacious Apartment Homes
- Spa-inspired Baths with 6-foot Shower Heads
- Sunrooms *
- Walk-in Closets *
* In Select Apartment Homes
3 Bedroom Floor Plan
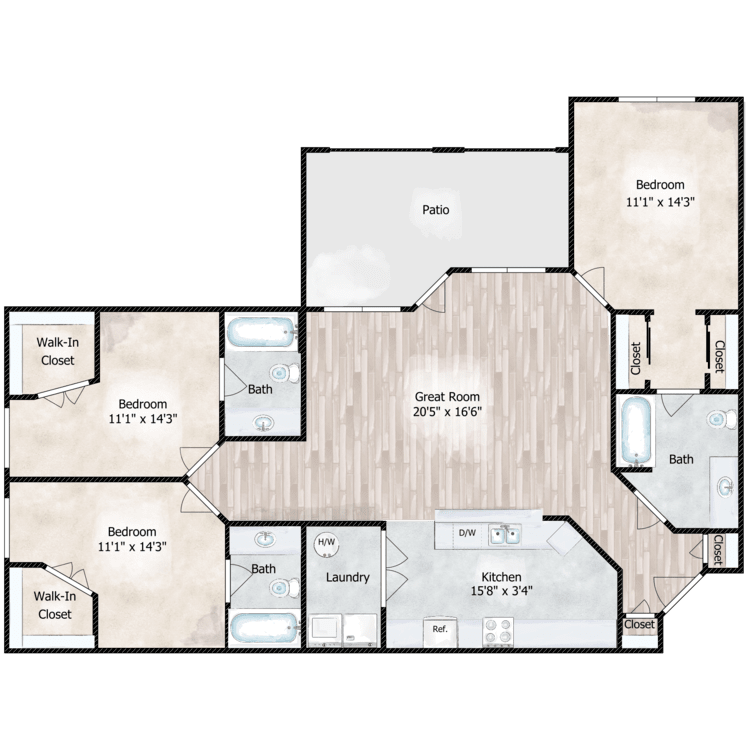
The Spirit
Details
- Beds: 3 Bedrooms
- Baths: 3
- Square Feet: 1337
- Rent: Call for details.
- Deposit: Call for details.
Floor Plan Amenities
- 42-inch Custom Cabinets
- Garages Available
- Stainless Steel Appliances
- Built-in USB Outlets
- Central Air Conditioning and Heating
- Ceramic Tile in Bathrooms
- Corner Apartments with Extra Windows
- Courtyard
- Digital Thermostats
- Double Basin Sinks
- Full-size Washer and Dryer in Home
- Home Offices *
- Kitchen Islands
- Oversized Garden-style Soaking Tubs *
- Patios *
- Pendant Lights
- Plank Hardwood-style Flooring
- Spacious Apartment Homes
- Spa-inspired Baths with 6-foot Shower Heads
- Sunrooms *
- Walk-in Closets *
* In Select Apartment Homes
Pricing and Availability subject to change. Some or all apartments listed might be secured with holding fees and applications. Please contact the apartment community to make sure we have the current floor plan available.
Show Unit Location
Select a floor plan or bedroom count to view those units on the overhead view on the site map. If you need assistance finding a unit in a specific location please call us at 833-691-3702 TTY: 711.

Amenities
Explore what your community has to offer
Community Amenities
- Ample Parking
- Barbecue and Picnic Areas
- Beautiful Landscaping
- Clubhouse
- Dog Park
- Garages Available
- Gated Access
- Lake Views
- On-site Maintenance
- Online Rent Payments and Service Requests
- Pet-friendly Community
- Playground
- Professional On-site Management
- Storage Units*
- Top-rated Schools
- Wellness Center
- Year-round, Resort-style Saltwater Pool
* In Select Apartment Homes
Apartment Features
- 42-inch Custom Cabinets
- Built-in USB Outlets
- Central Air Conditioning and Heating
- Ceramic Tile in Bathrooms
- Corner Apartments with Extra Windows
- Courtyard
- Digital Thermostats
- Double Basin Sinks*
- Full-size Washer and Dryer in Home
- Home Offices*
- Kitchen Islands
- Oversized Garden-style Soaking Tubs*
- Patios*
- Pendant Lights
- Plank Hardwood-style Flooring
- Quartz Countertops*
- Spa-inspired Baths with 6-foot Shower Heads
- Spacious Apartment Homes
- Stainless Steel Appliances
- Sunrooms*
- Walk-in Closets*
* In Select Apartment Homes
Pet Policy
As avid animal lovers, we proudly welcome all sizes, shapes, and breeds. 2 pet maximum per apartment home. *Lessor reserves the right to reject certain breeds or pets determined to be aggressive regardless of breed. Pet Amenities: Dog Park
Photos
The Renew
























Amenities
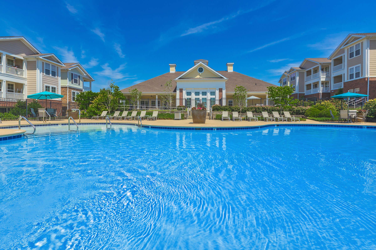
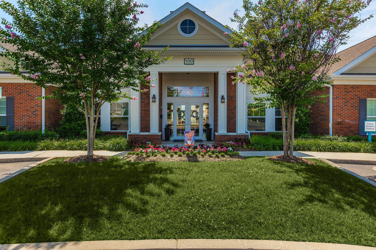
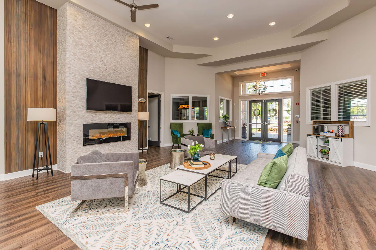
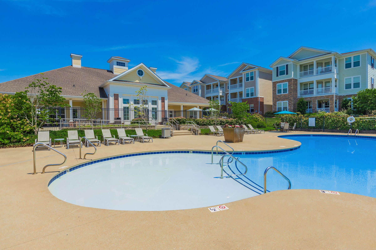
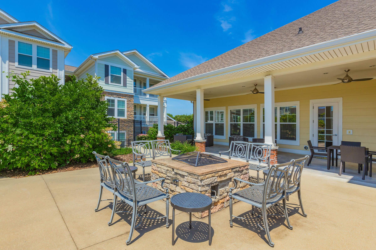
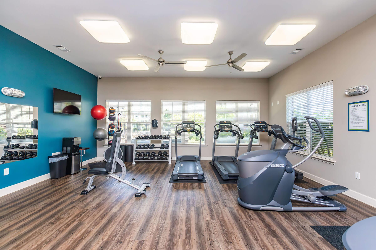
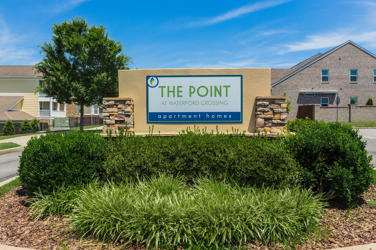
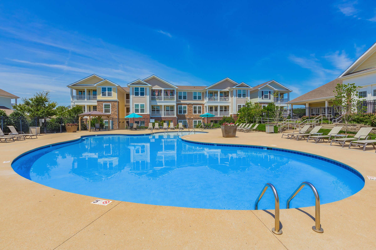
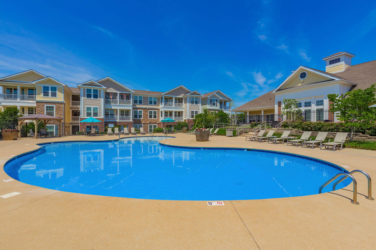
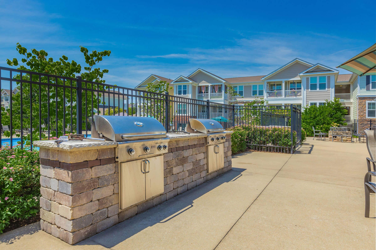
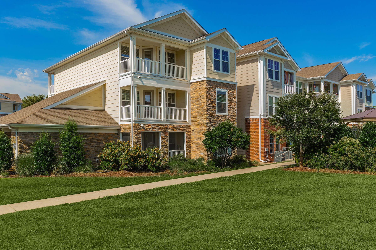
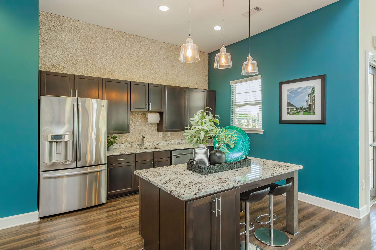
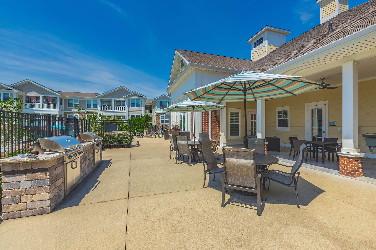
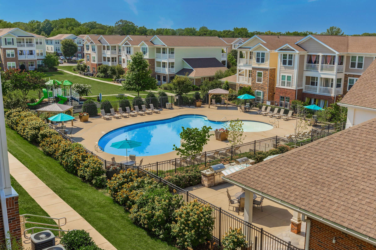
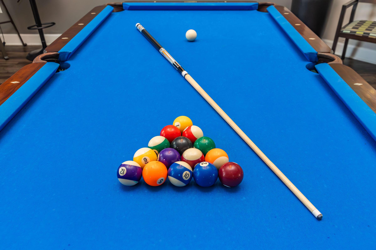
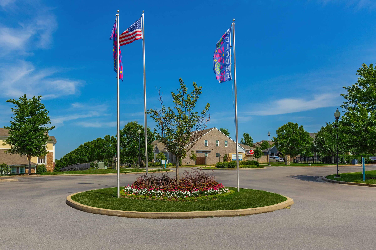
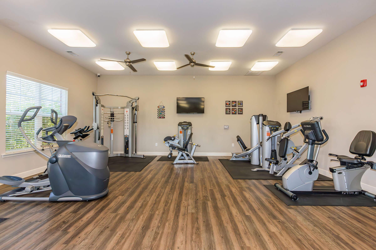
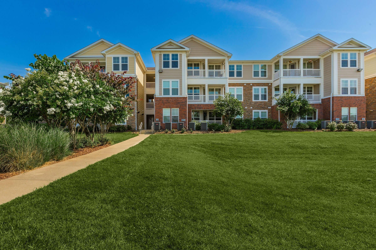
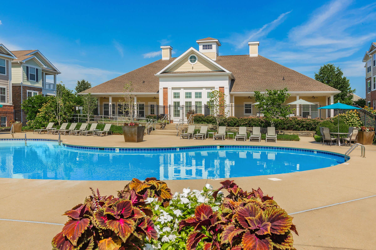
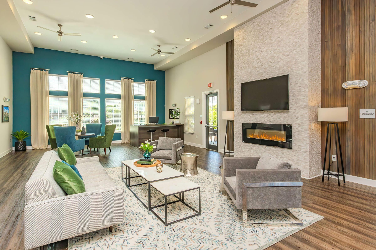
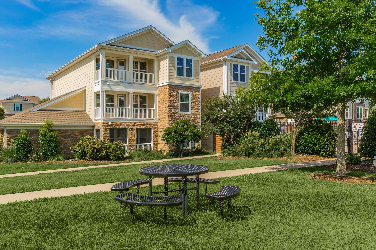
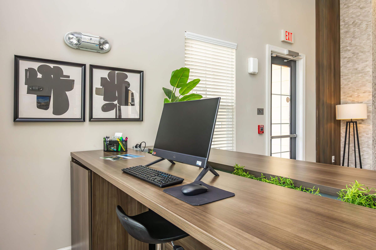
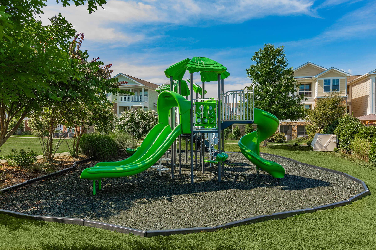
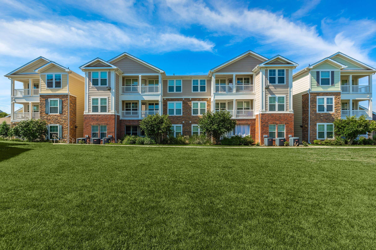
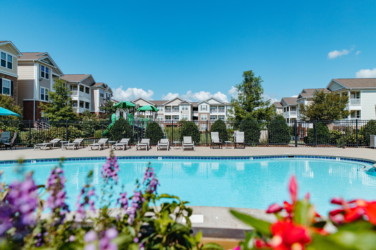
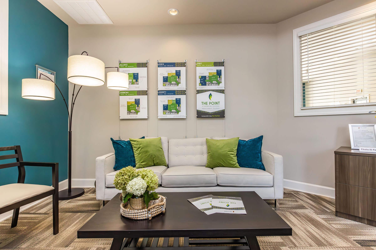
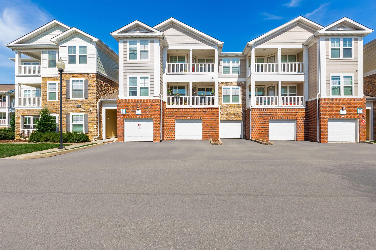
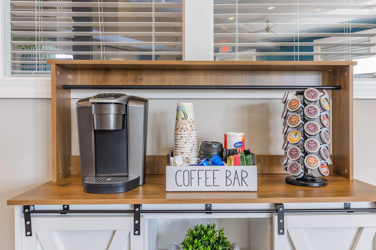
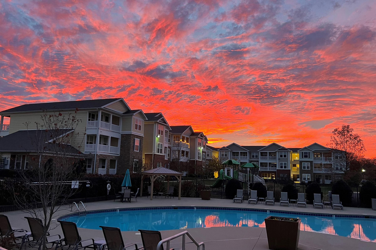
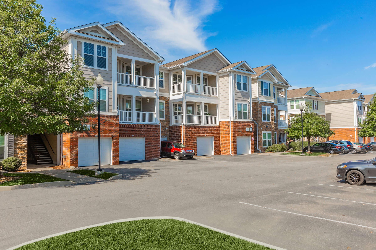
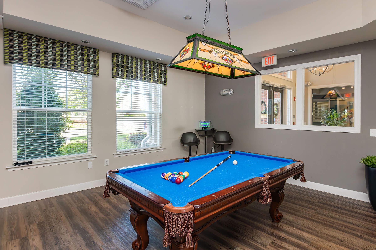
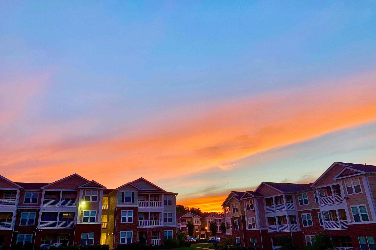
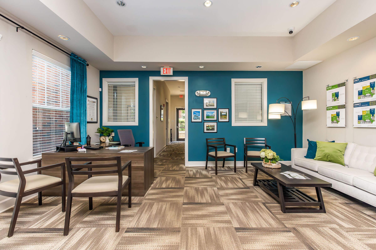
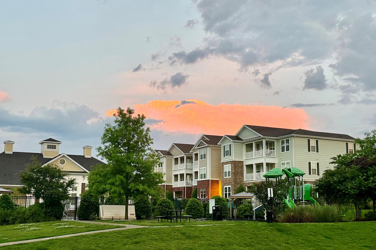
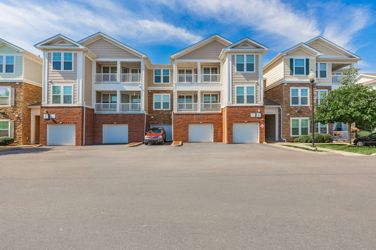
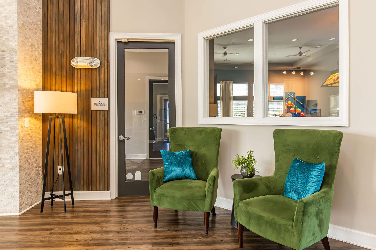
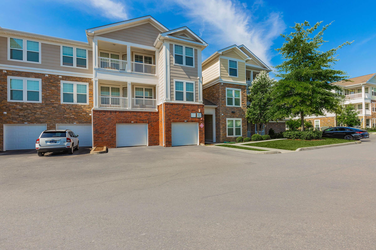
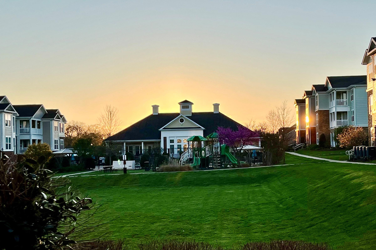
Neighborhood
Points of Interest
The Point at Waterford Crossing
Located 100 Spadeleaf Blvd Hendersonville, TN 37075Bank
Cinema
Elementary School
Entertainment
Grocery Store
High School
Hospital
Library
Middle School
Park
Post Office
Restaurant
Shopping
Shopping Center
Contact Us
Come in
and say hi
100 Spadeleaf Blvd
Hendersonville,
TN
37075
Phone Number:
833-691-3702
TTY: 711
Office Hours
Monday through Friday: 9:00 AM to 5:00 PM. Saturday: 9:00 AM to 2:00 PM. Sunday: Closed.